$3,500.00
100 W PORTLAND Street, Phoenix AZ, 85003
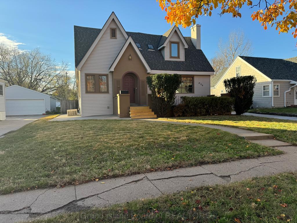
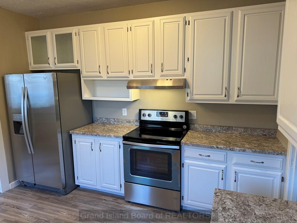
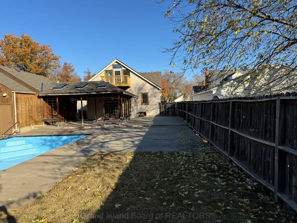
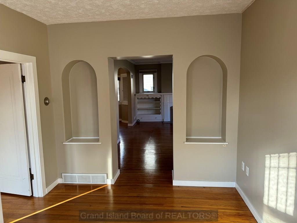
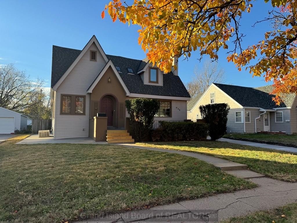
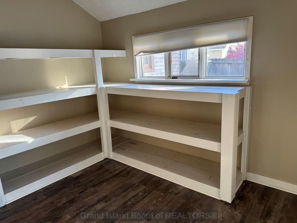
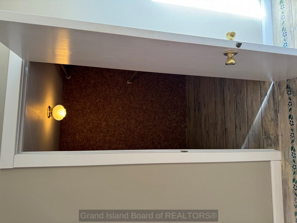
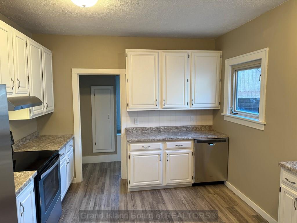
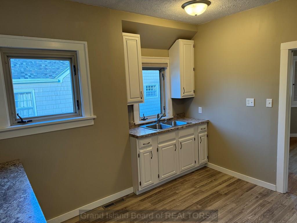
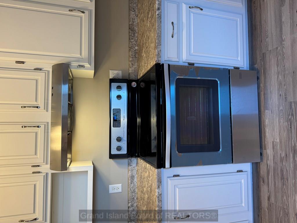
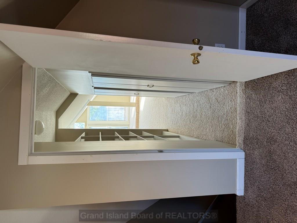
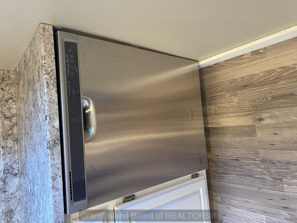
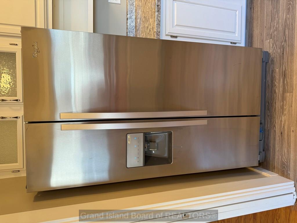
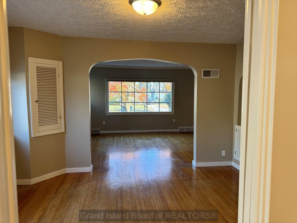
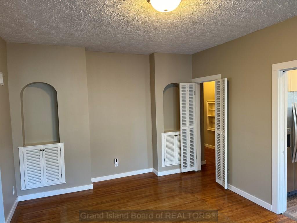
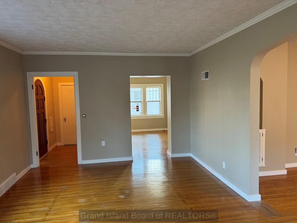
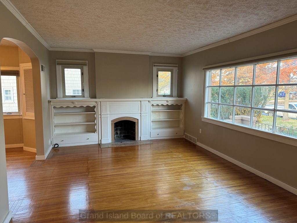
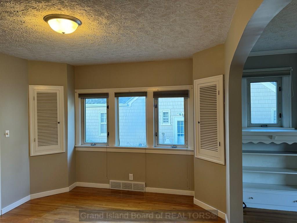
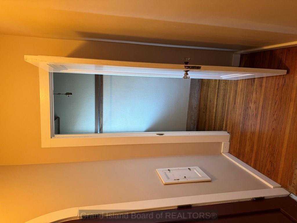
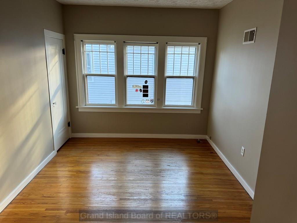
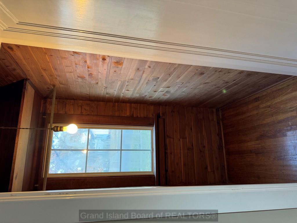
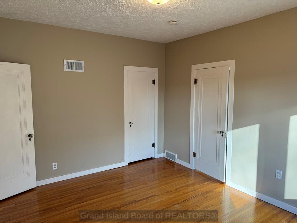
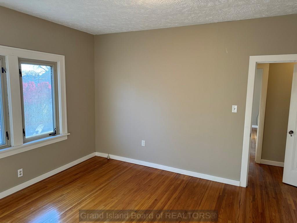
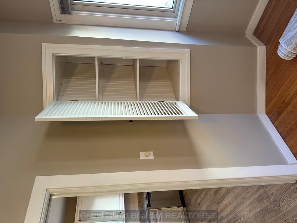
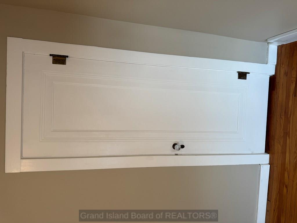
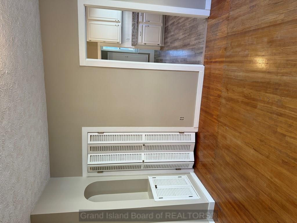
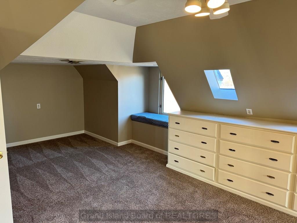
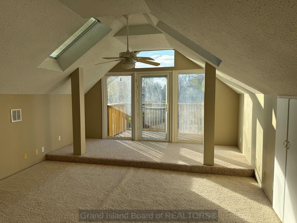
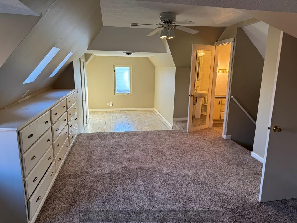
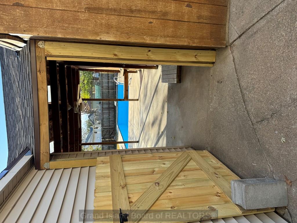
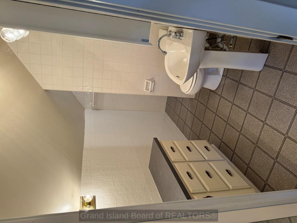
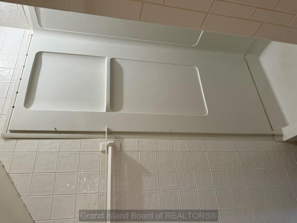
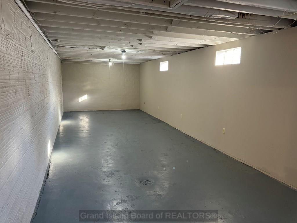
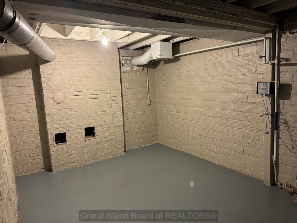
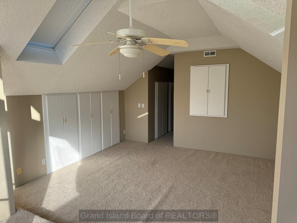
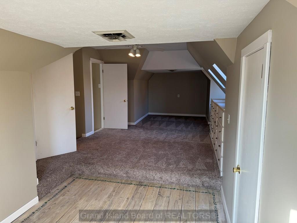
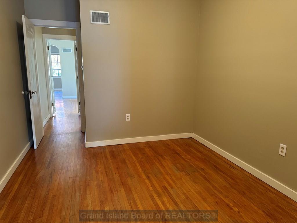
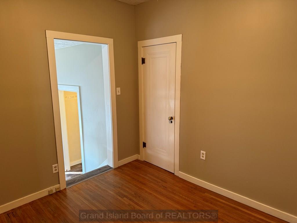
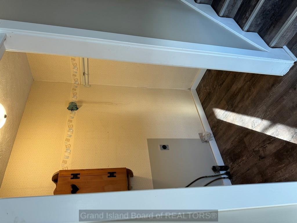
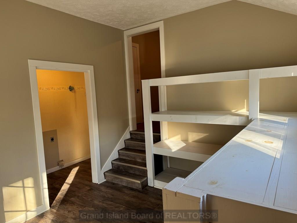
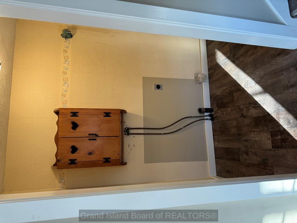
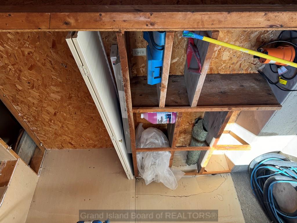
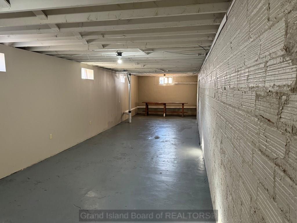

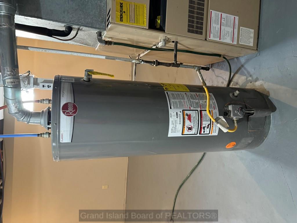
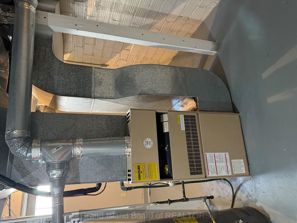
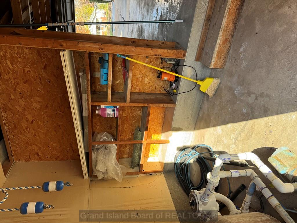
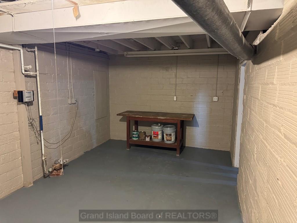
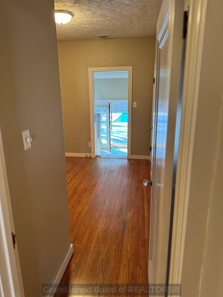
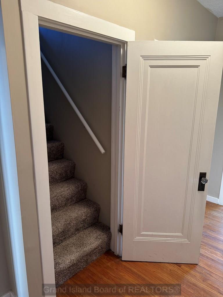
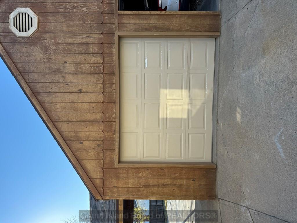
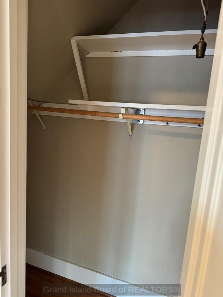
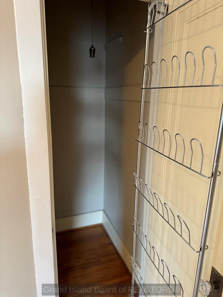
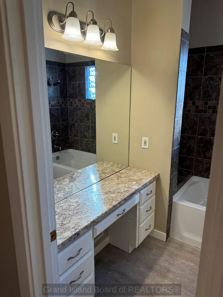
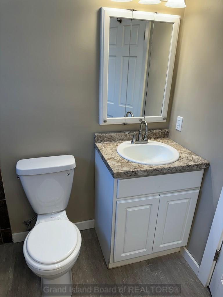
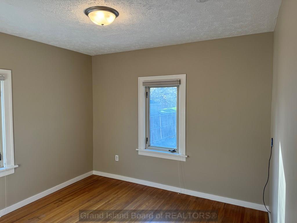
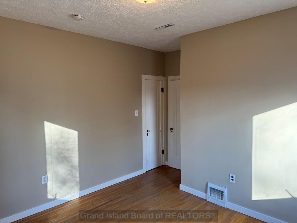
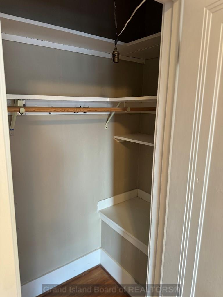
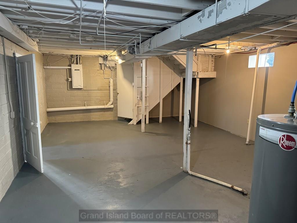
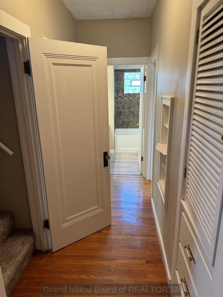
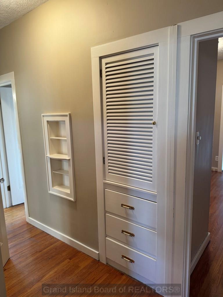
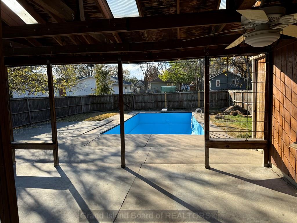
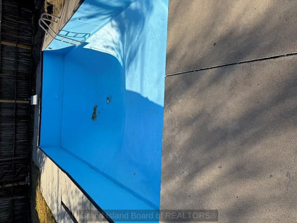
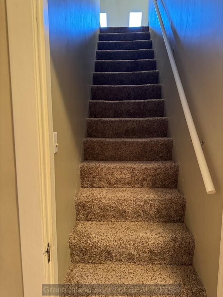
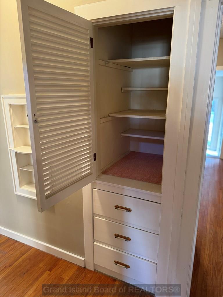
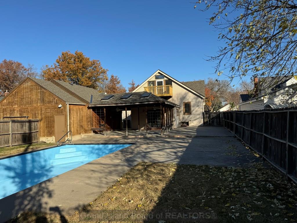
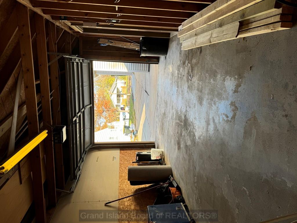
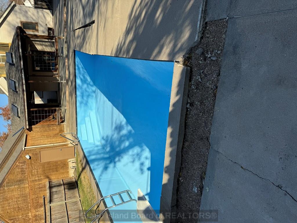
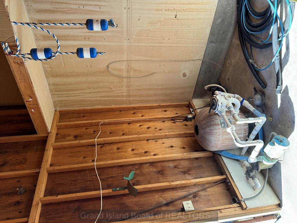
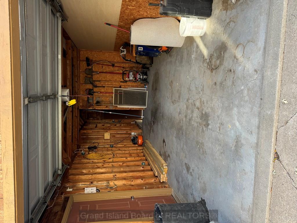
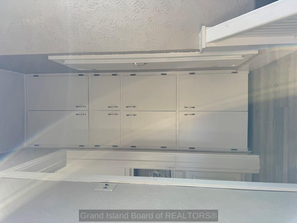
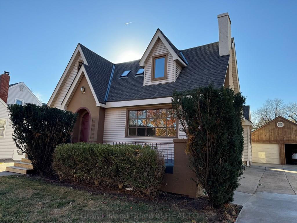
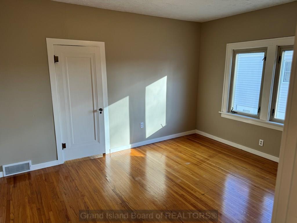
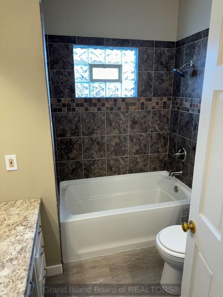
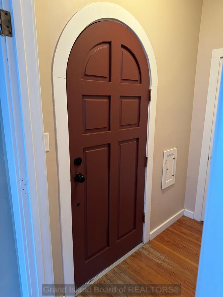
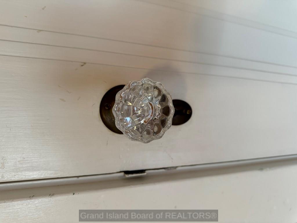

You will want to see this charming, historic home located close to the college. It is rumored that the Abbott Dairy family built this home back in the day and is a great price for the square footage. The main floor has an extra-large living room with fireplace, a formal dining room, a large kitchen, two bedrooms, 1.5 baths, a large study, a large office and a mud/laundry/pool room. The upstairs is a massively large primary bedroom with a bath, walk-in closet, sitting area, built in storage and a large study that leads to a deck that overlooks the in-ground swimming pool. The basement is a blank canvas for you to make your own. It has a large area for a family room and large storage areas. OHHHand the backyard is your private entertaining area with an in-ground pool, covered patio and a large, uncovered patio. The shared one car garage houses the pool pump and extra pool implements. You don't want to miss this one. Call today for your showing. BUYER AGENTS WELCOME!
| Cooling | Gas Forced Air,Central Air |
| Fireplaces | n/a |
| Other Features | Garage Door Opener, Water Softener Owned, Smoke Detector, Skylight(s), Walk-in Closets, Carbon Monoxide Detector(s) |
| Heating | Gas Forced Air,Central Air |
| Appliances | n/a |
| Roof | Composition |
| Exterior | Frame,Brick,Vinyl Siding |
| Other Features | n/a |
| Garage Type | 1 Car,Garage,Detached,Shared |
| Garage Spaces | 1 |
This is not a commitment to lend. Not all borrowers will qualify. This is for illustrative purposes only and estimates are based on information you provided. Interest rates, mortgage insurance rates, and programs are subject to credit approval and available rates and terms will vary, sometimes drastically, based on borrower eligibility and program selected. For accurate interest rates and mortgage insurance rates please contact your mortgage consultant. For illustrative purposes FHA/VA and USDA loan amounts will include an estimate for the financed upfront MI amount.
The data relating to real estate for sale or rent on this web site comes in part from the IDX program of the Grand Island Board of Realtors. The listing broker is shown on the bottom of each property's page. Some properties which appear for sale on this web site may subsequently have sold or may no longer be available. All information provided is deemed reliable but is not guaranteed and should be independently verified. IDX information is provided for consumers’ personal, non-commercial use, and may not be used for any purpose other than to identify prospective properties consumers may be interested in purchasing. Listing information copyright 2025, Grand Island Board of Realtors.
Listing courtesy of: Coldwell Banker Action Holdings
By pressing Submit, you agree that Nebraska Realty and their real estate professionals may call, email or text you about your request. You also agree to our Terms of Service & Privacy Policy.